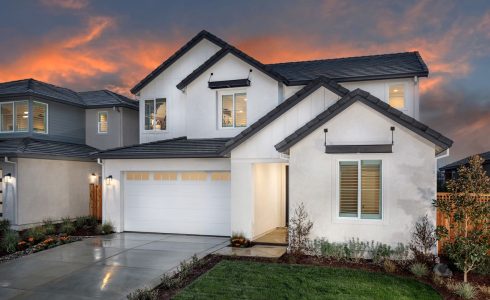
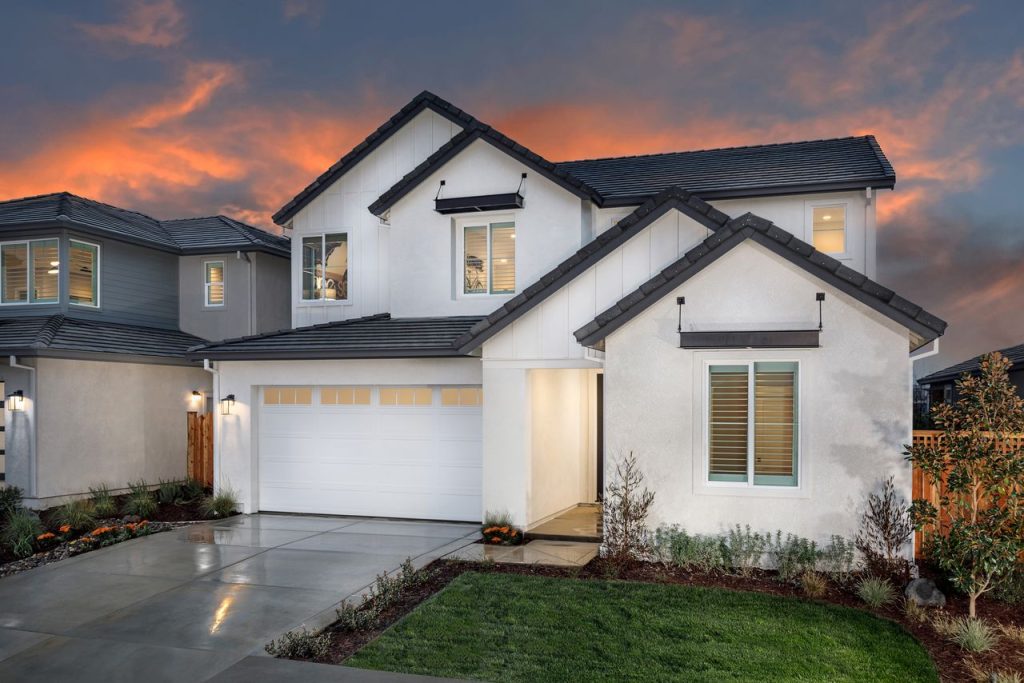
The Kiper Homes team understands the home needs to reflect the homeowner’s needs and tastes! Situated in the Balboa at River Islands community in Lathrop, California, the Residence 2 plan is the perfect fit for families searching for extra space, comfort and style.
A one-of-a-kind community settled along the water, Balboa at River Islands is a single-family neighborhood delivering sought-after flexible spaces in contemporary, comfortable homes. Homes at Balboa are priced from the mid-$600,000s with the Residence 2 starting in the lower $700,000s. The Residence 2 home plan offers homebuyers four to five bedrooms, three bathrooms and a two-car garage across 2,561 to 2,683 square feet of living space.
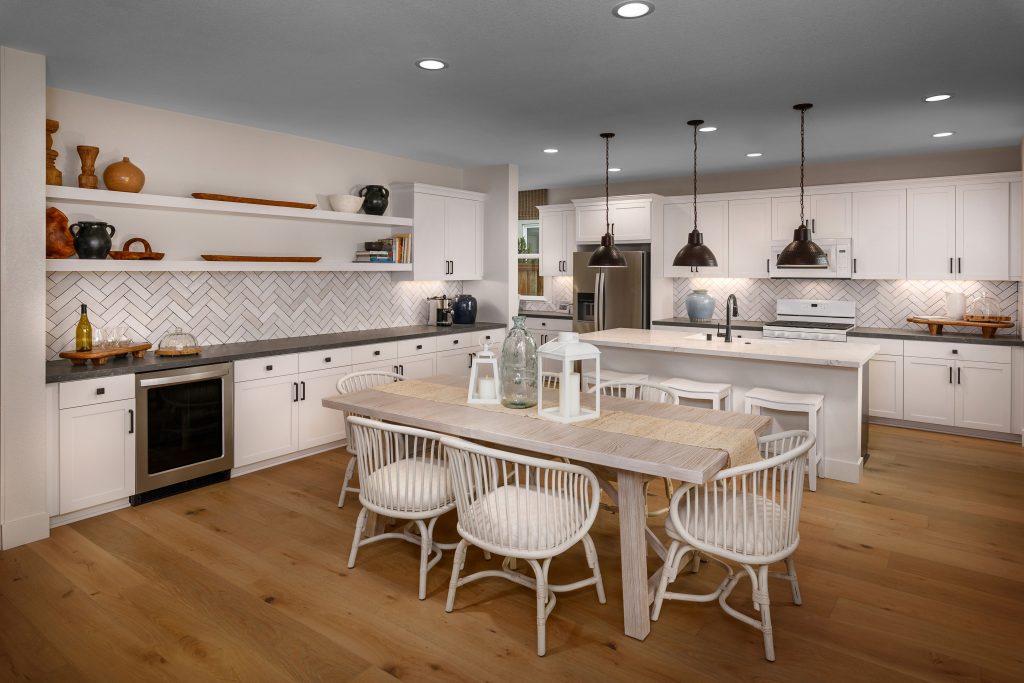 On the first floor, homeowners can come together in several communal spaces, including the open-concept kitchen, great room, dining nook and a flex area that can easily serve as an at-home office, dining room or den and has a beautiful glass wall option that provides the space with a contemporary appeal! The fully appointed kitchen prioritizes style, function and storage space, delivering gorgeous granite countertops, top-of-the-line Whirlpool appliances, designer recessed lighting, European-style design appointments and custom beech cabinetry. A large kitchen island serves as the perfect prep area with additional bar stool seating opportunities.
On the first floor, homeowners can come together in several communal spaces, including the open-concept kitchen, great room, dining nook and a flex area that can easily serve as an at-home office, dining room or den and has a beautiful glass wall option that provides the space with a contemporary appeal! The fully appointed kitchen prioritizes style, function and storage space, delivering gorgeous granite countertops, top-of-the-line Whirlpool appliances, designer recessed lighting, European-style design appointments and custom beech cabinetry. A large kitchen island serves as the perfect prep area with additional bar stool seating opportunities.
The first floor is also home to a secondary bedroom ideal for visiting guests or family, with a convenient location near the front entrance. The bedroom enjoys a private, bathroom and a spacious closet! Additionally, one of the most popular features is a fitness/tech/hobby room option behind the kitchen that can open to glass doors in the hallway or be hidden away for a special, private space.
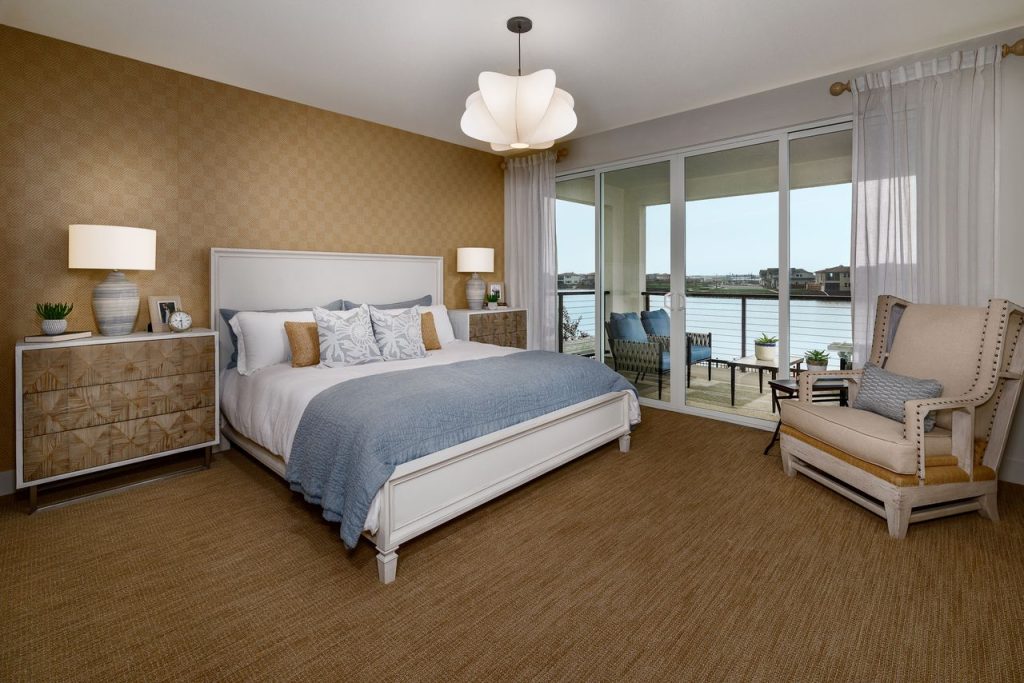 The home’s upper level highlights the stunning primary bedroom and bathroom, the laundry room, two secondary bedrooms, a full bathroom and a spacious loft. Thanks to the spacious layout and spa-inspired appointments, the primary bedroom suite is the perfect place to start and end your day. The private bathroom delivers a serene paradise thanks to its impressive package boasting a roomy shower, large soaking tub and two spacious vanities, each with a mirror and ample storage. An extensive walk-in closet in the primary bathroom gives homeowners plenty of space to store seasonal wardrobes with room to spare!
The home’s upper level highlights the stunning primary bedroom and bathroom, the laundry room, two secondary bedrooms, a full bathroom and a spacious loft. Thanks to the spacious layout and spa-inspired appointments, the primary bedroom suite is the perfect place to start and end your day. The private bathroom delivers a serene paradise thanks to its impressive package boasting a roomy shower, large soaking tub and two spacious vanities, each with a mirror and ample storage. An extensive walk-in closet in the primary bathroom gives homeowners plenty of space to store seasonal wardrobes with room to spare!
The two secondary bedrooms, each with an expansive, private closet on the upper level, enjoy easy access to the home’s laundry room and a shared full bathroom, complete with an enclosed toilet, shower/tub combo and spacious vanity. The laundry room comes equipped with designated space for a top-of-the-line washer and dryer combination as well as an optional sink in the linen cabinet to create the ultimate washing-up center.
Are you searching for a place to curate a cozy reading nook, study center or informal living area? The Balboa at River Islands Residence 2 home plan delivers a roomy loft on the second level brimming with opportunity!
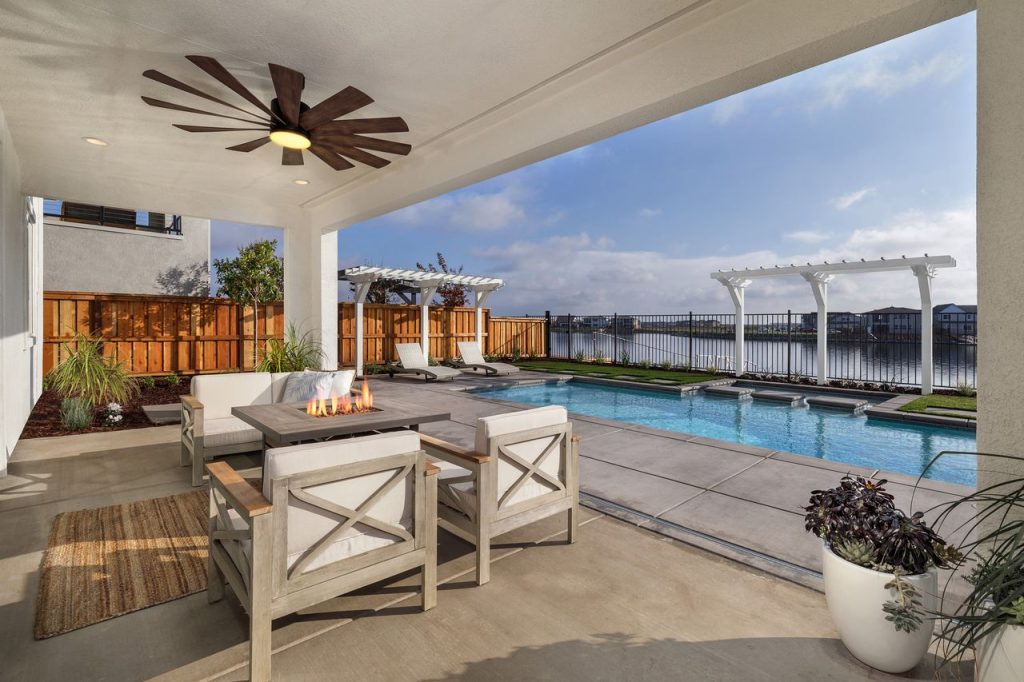 The rear patio is the perfect place to settle in for relaxing sunsets, family barbecues and get-togethers in the covered outdoor living space. A double glass sliding door makes transitioning between the indoors and outdoors seamless. Take a dip in the backyard pool you install or set your sights on the breathtaking neighborhood views.
The rear patio is the perfect place to settle in for relaxing sunsets, family barbecues and get-togethers in the covered outdoor living space. A double glass sliding door makes transitioning between the indoors and outdoors seamless. Take a dip in the backyard pool you install or set your sights on the breathtaking neighborhood views.
Familiarize yourself with the stunning Residence 2 plan by exploring the layout virtually via the 3D Tour and Video Tour! Discover all Kiper Homes elevation options for the Residence 2 plan and more by exploring the community page. Visit our onsite model homes today or contact us here to begin a new life at Balboa at River Islands. Click here to view Quick Delivery opportunities!