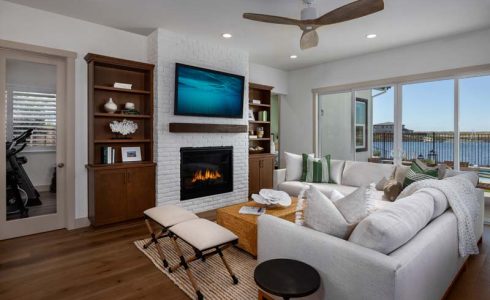
In pursuit of an abode that seamlessly combines luxury and functionality? Look no further than the Skye at River Islands Residence 2 plan! Offering between 2,959 to 3,101 square feet, this meticulously designed home features four or five bedrooms and three-and-a-half bathrooms.
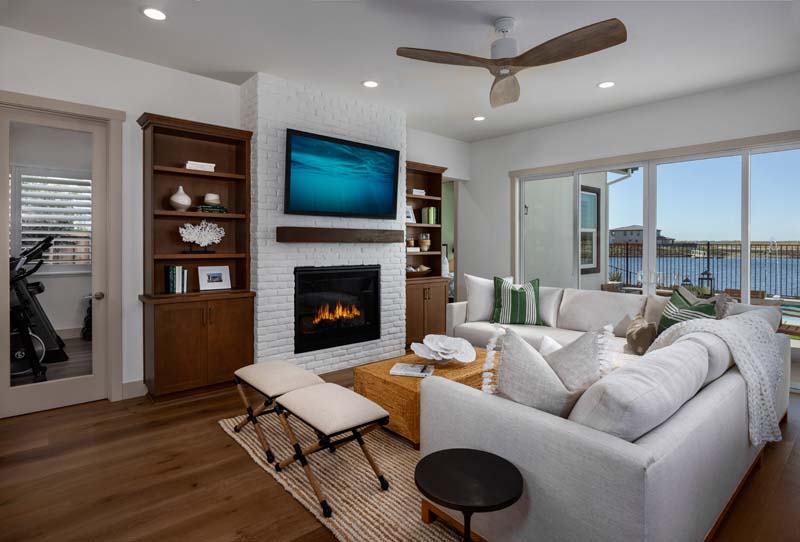
Upon stepping onto the covered porch, guests are welcomed by a versatile den/flex room/office featuring optional glass walls for added privacy. Continuing through the home, an inviting staircase leads to the upper level, flanked by a convenient powder room and coat closet with the choice to include a linen closet for extra storage.
The heart of the home lies at the end of the entryway, where an open, flexible kitchen plan unfolds. A generous kitchen island takes center stage, complemented by top-tier appliances, including a microwave oven, refrigerator and stove. Abundant cabinetry ensures ample storage space. The kitchen seamlessly flows into the expansive great room with the opportunity for a three- or four-panel center open glass slider, a cozy fireplace and add-on media storage. This dynamic area also connects effortlessly to the dining room and inviting California room at the rear of the home with elective cabinetry and a fireplace for added coziness.
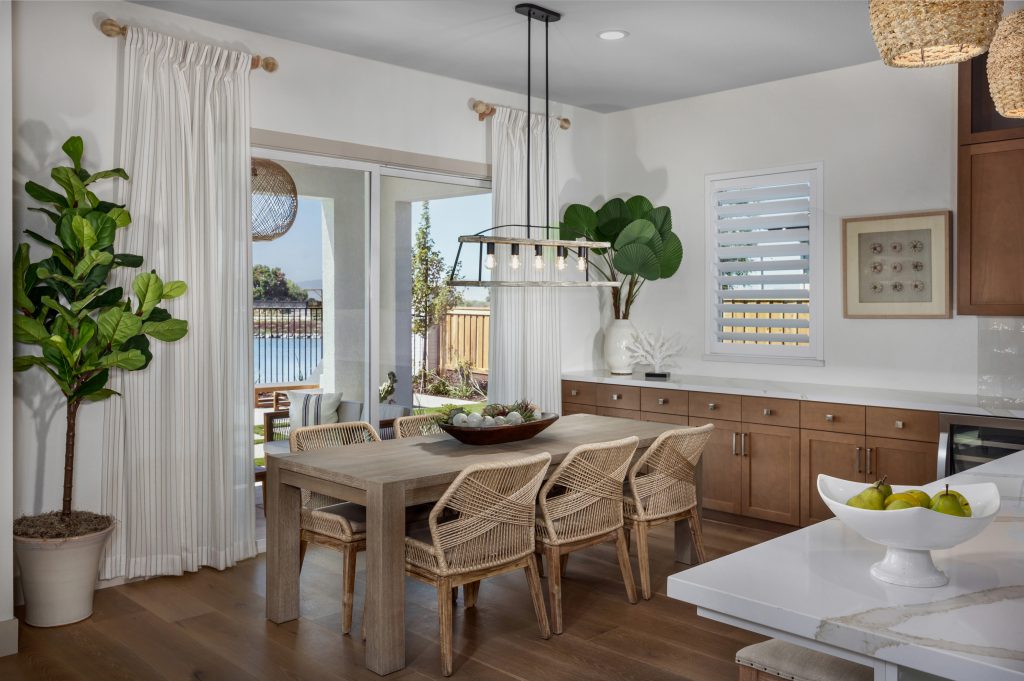
Tucked away on the primary floor is a junior suite providing a private retreat with a full bathroom, a spacious closet and an optional French door leading to the backyard. The primary floor is also home to a spacious two-car garage featuring roll-up sectional doors, an automatic opener and a dedicated workshop/storage space boasting a fully sheet-rocked interior.
Searching for extra space to crush your fitness goals or create the ultimate, private work-from-home office space? The Residence 2 plan also notably features a flexible fitness/office room located behind the kitchen with easy access to the hallway, adding a bonus 122 square feet of living space for your needs!
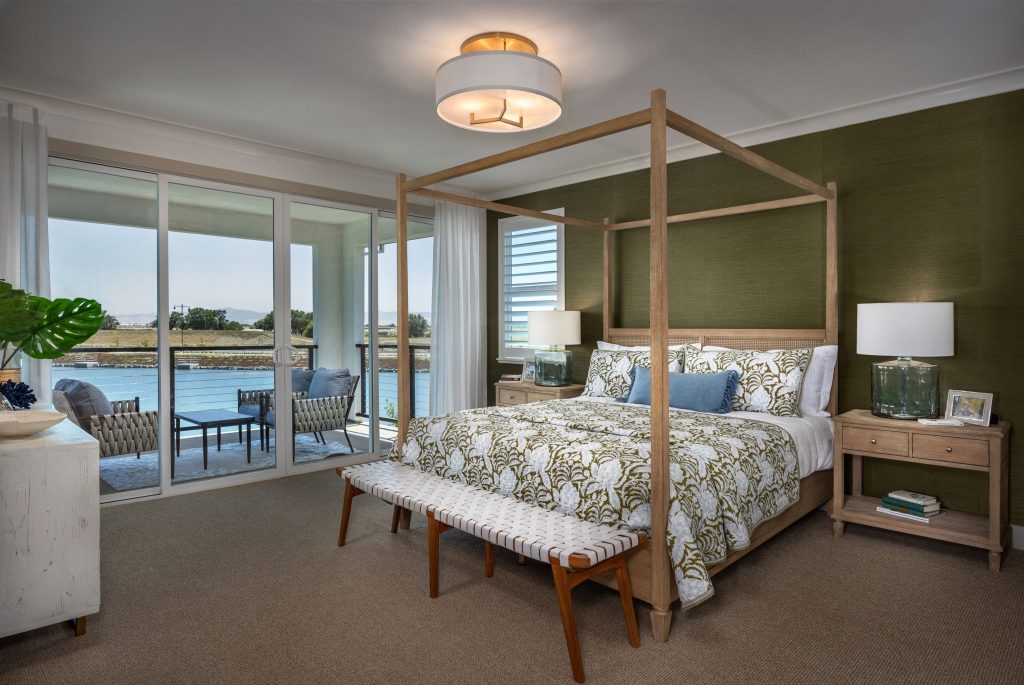
Venturing to the second floor, you’ll discover the indulgent primary bedroom suite offering exclusive access to a spa-like bathroom retreat. Here, a walk-in closet, frameless shower, freestanding tub, two vanities and an enclosed toilet create a haven of relaxation. Homeowners can choose between a classic or trendy barn door leading into the primary bathroom.
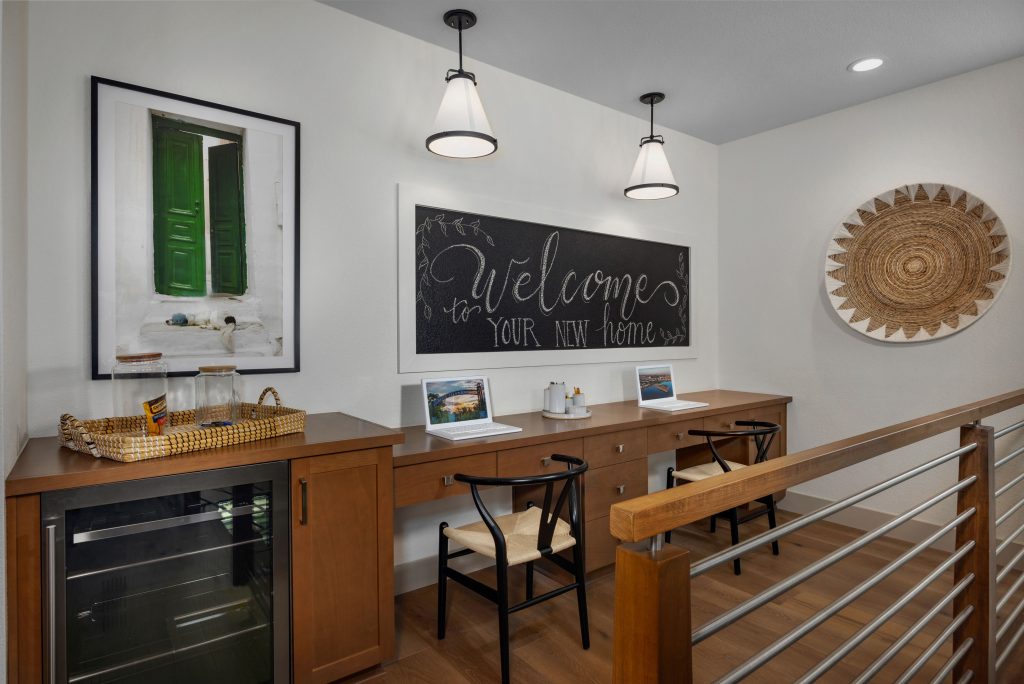
Adjacent to the staircase, a versatile bonus space awaits, ready to transform into a reading nook, informal living area and more. Just steps away, a tech loft offers an ideal spot for focused work or study with additional desk and cabinet offerings. The second and third bedrooms boast spacious closets, with the third bedroom uniquely offering an optional desk feature. Both bedrooms share a well-appointed full bathroom with a double vanity and enclosed toilet and shower bath.
Convenience is elevated with a dedicated laundry room complete with a washer and dryer, bonus upper cabinets and an optional sink for the ultimate washing paradise.
Additional features include an attractive array of exterior architectural styles, generous ten-foot ceilings on both stories and a fire-resistant concrete tile roof for peace of mind.
With two homes available for immediate and year-end move-ins, now is the perfect time to explore the possibilities of calling Skye at River Islands’ Residence 2 your forever home. To stake your claim on these two chances to call this community home, call 209-297-6300 or email Skye @KiperInc.com to speak with the onsite team.