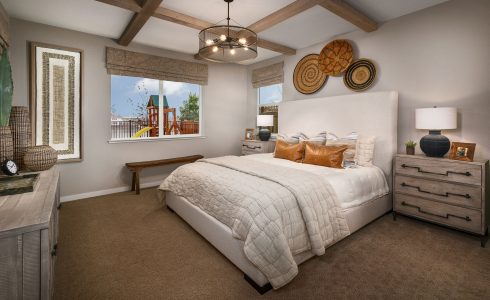
Nestled within the desirable River Islands community, Balboa at River Islands offers a unique opportunity to experience a luxurious lifestyle. Are you searching for a flexible place to settle in Lathrop? Explore the Residence 1 Plan, a wonderful one-level home that embodies elegance, flexibility and comfort.
The Residence 1 Plan at Balboa at River Islands is a meticulously designed residence that provides a spacious and functional living environment. With a generous 1,937 square feet of living space, this home offers ample room for you and your family to thrive.
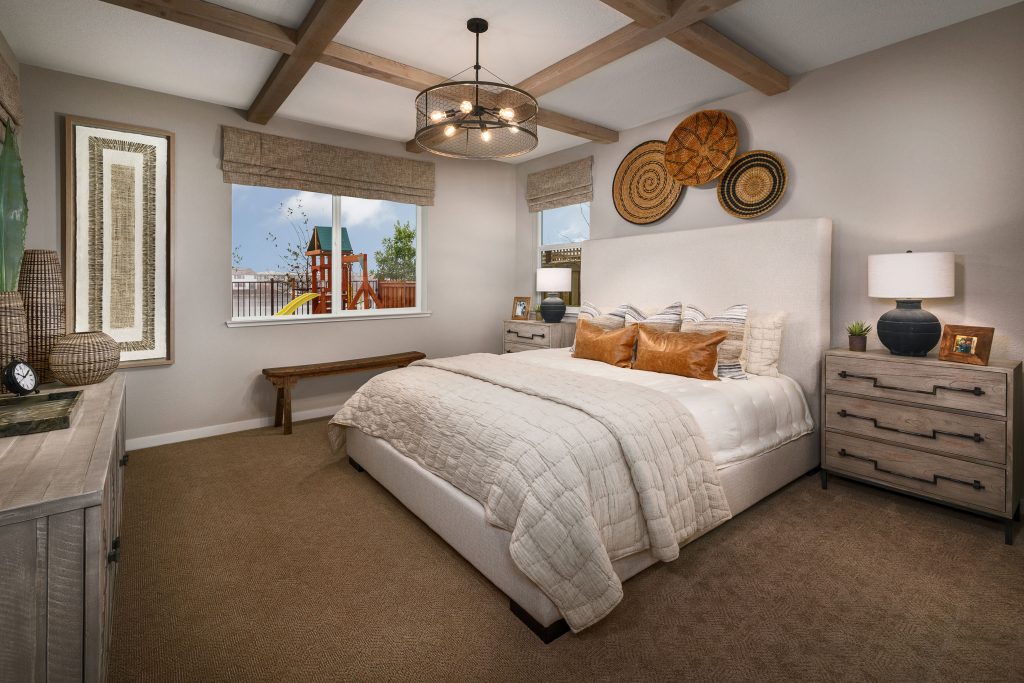
Featuring three bedrooms and three bathrooms, the Residence 1 Plan ensures that every family member has their own private sanctuary. Whether you need a dedicated guest room, a home office or a nursery for a growing family, this floor plan accommodates your unique requirements. The versatility of this home is a true testament to its thoughtful design.
Upon entering the home, residents will immediately notice the inviting open-concept layout seamlessly connecting the living, formal dining and kitchen areas. The kitchen is a culinary dream come true, complete with ample cabinetry, a large kitchen island, a spacious pantry and a packed Whirlpool appliance package featuring a range with a micro hood, a refrigerator pre-plumbed for an icemaker and a multi-cycle dishwasher.
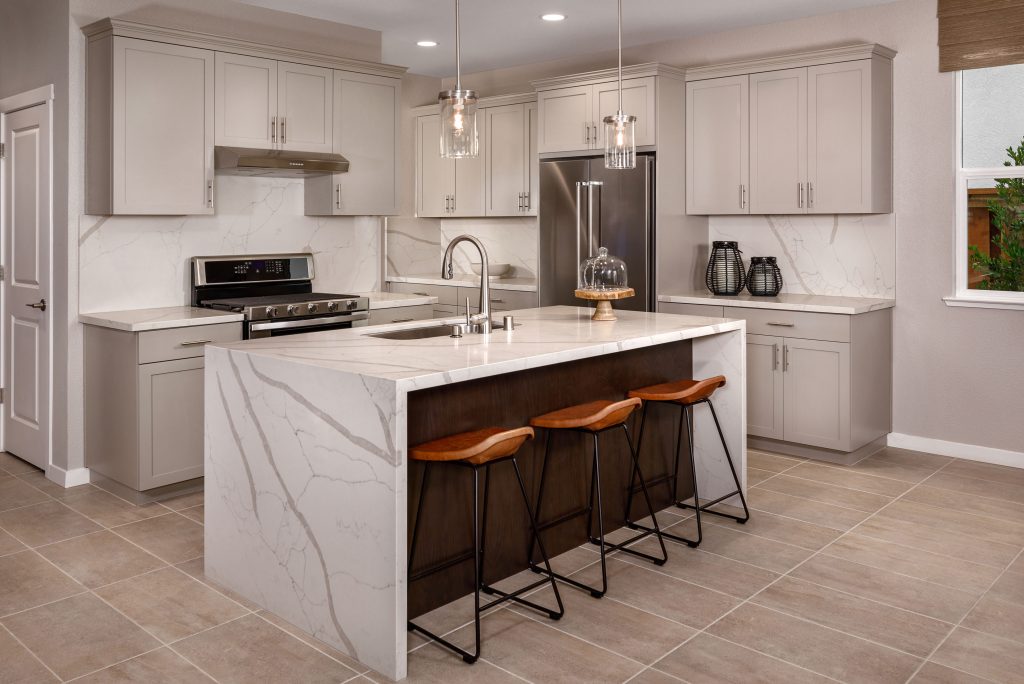
The primary bedroom at the rear of this plan allows the owners to enjoy a secluded location with fantastic access to the home’s high-traffic areas. The attached primary bathroom features an enclosed toilet, a luxurious oval soaking tub, a shower, 36-inch high vanities with custom beech cabinetry and direct access to the suite’s walk-in closet and its abundance of storage space. The two secondary bedrooms enjoy fantastic locations, one at the front of the house and one near the middle of the home. One of the bedrooms offers residents a fabulous junior suite complete with its own private bathroom. The third bedroom enjoys easy access to the home’s third full bathroom! Each bathroom space shines with cultured marble vanities, a full-width vanity mirror, chrome plumbing fixtures and more.
The home’s laundry room conveniently sits near the two secondary bedrooms and the automatic two-car garage, allowing residents to easily transition from the outdoors to the indoors without tracking in messes.
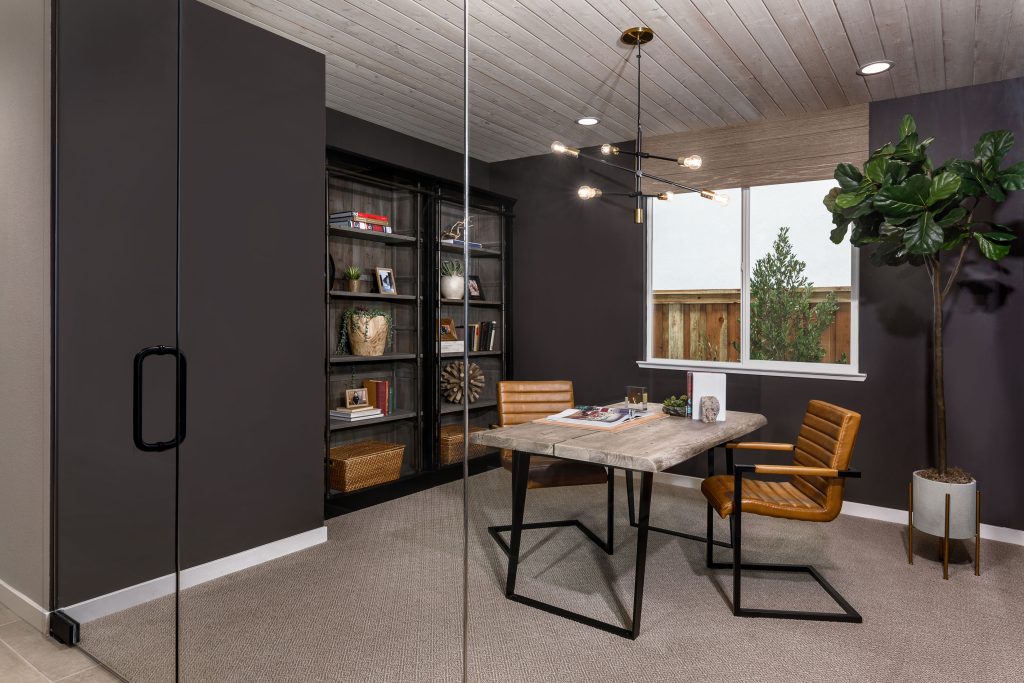
To truly appreciate the splendor of the Residence 1 Plan, we invite you to explore the virtual floor plan available on our website. This interactive tool allows you to visualize the layout and envision the possibilities for each room and space. Take your time to explore the details, from the elegant bedrooms and bathrooms to the stylish kitchen and inviting outdoor living area.
Fabulous upgrade options can transform your Kiper home into a dream come true! An excellent way to customize your Balboa Residence 1 home, the formal dining room can easily transform into a den with French doors or a glass door wall, an office or a fourth bedroom ideal for visiting friends and family! From expanding living space to increasing flexible space options, our team is ready to partner with you to create the ultimate River Islands residence.
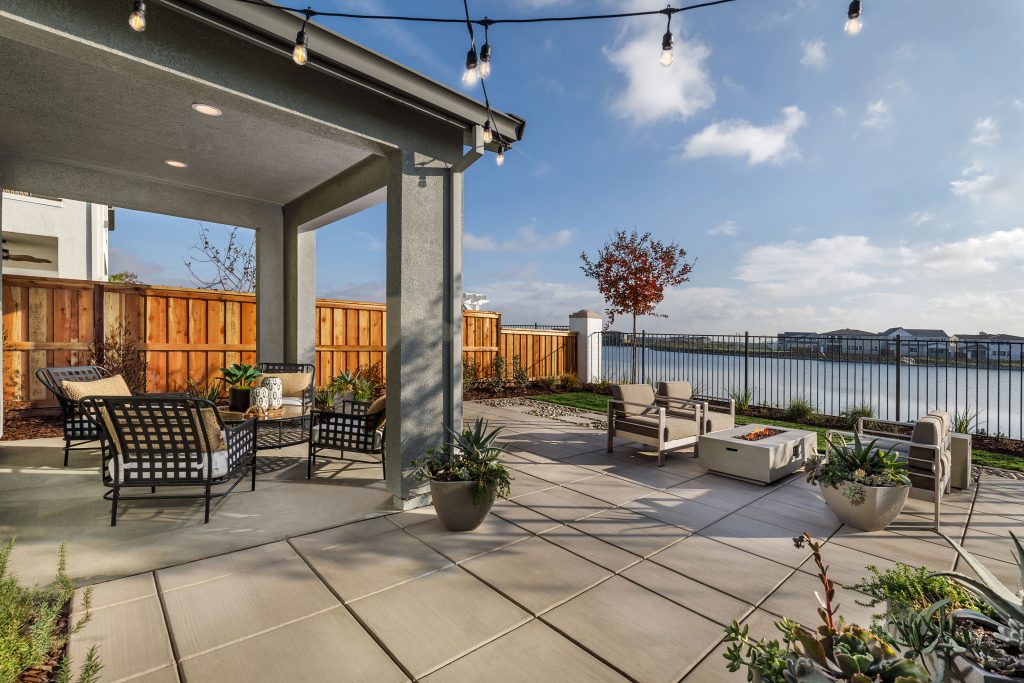
Other available Balboa Residence 1 upgrade options include:
- A California Room,
- Or an Extended California Room.
Prospective buyers also have the choice between a California Modern, Modern Farmhouse or Progressive Traditional exterior to customize their home from the inside out.
Don’t hesitate to reach out and schedule a personal tour, where you can experience the beauty and functionality of this remarkable community firsthand. Explore the Residence 1 plan virtually online, or call our onsite team at 209-740-4021 to schedule a tour today.