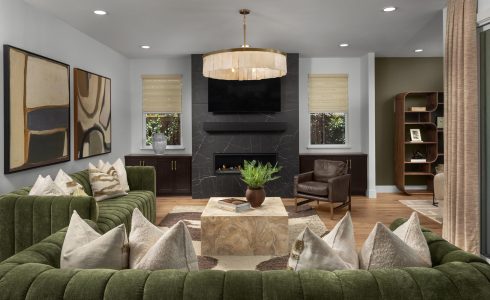
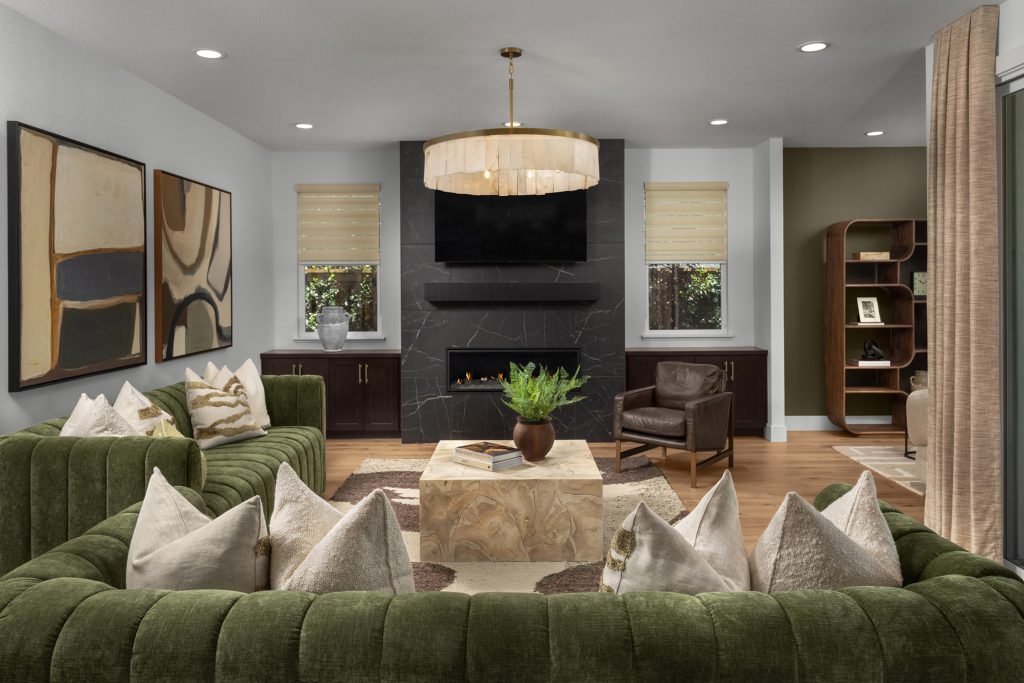
The Residence 3 plan showcased at Serena at River Islands doesn’t mess around when it comes to size! With six bedrooms, four-and-a-half bathrooms and over 3,300 square feet of living space, this floor plan keeps drawing prospective buyers back for good reason. The Residence 3 provides ample room for all kinds of buyers while maintaining the sophisticated aesthetic that defines the Serena at River Islands collection.
First Floor
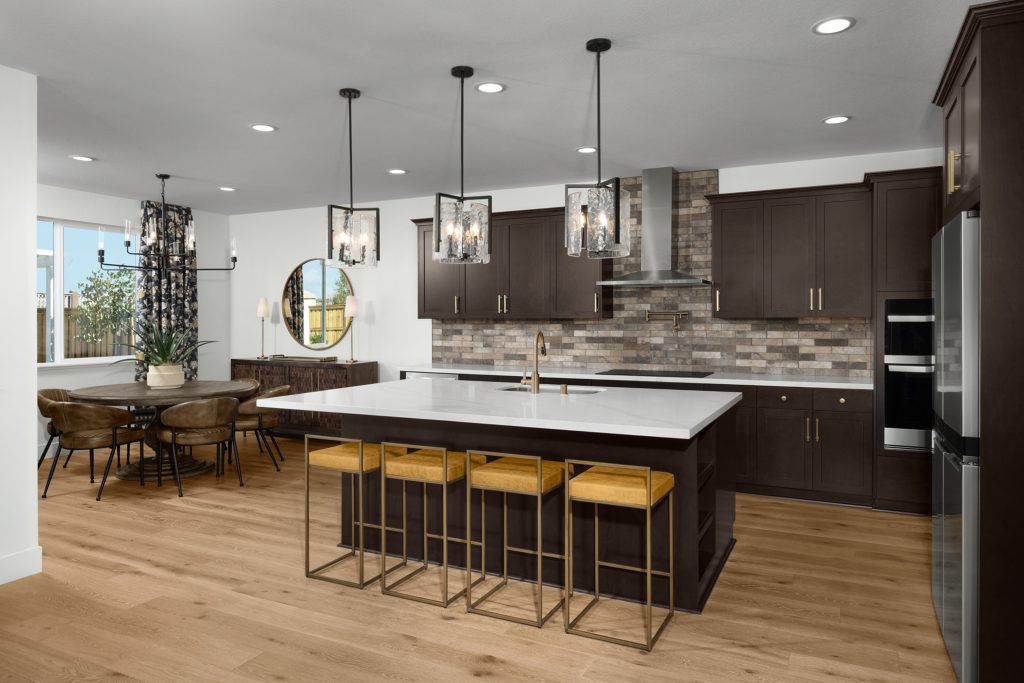
Upon entering through the covered entry, guests and residents are immediately impressed by the home’s thoughtful layout. To the right sits a full bedroom with a private bathroom, ideal for guests coming for a visit or multi-generational living. This strategic placement offers privacy while keeping visitors close to the main living areas.
The heart of the home lies in its open-concept design, where the great room, dining area and lounge flex area flow seamlessly together. Buyers can choose to enhance the great room with an optional fireplace and media storage, creating a natural gathering point for family entertainment. The dining area provides room for both casual meals and formal gatherings.
The chef-inspired kitchen stands as a centerpiece of functionality and style. Abundant counter space and storage ensure meal preparation remains organized and efficient. An exceptional addition to this plan, the prep kitchen area elevates the culinary experience with options for an additional sink and beverage fridge, perfect for entertaining or serious home cooking.
The California room extends the living environment outdoors, blurring the lines between interior and exterior environments. Homebuyers can upgrade this area with a glass slider door and a 10-foot center open glass slider door, creating a luxurious connection to outdoor entertaining spaces.
Second Level
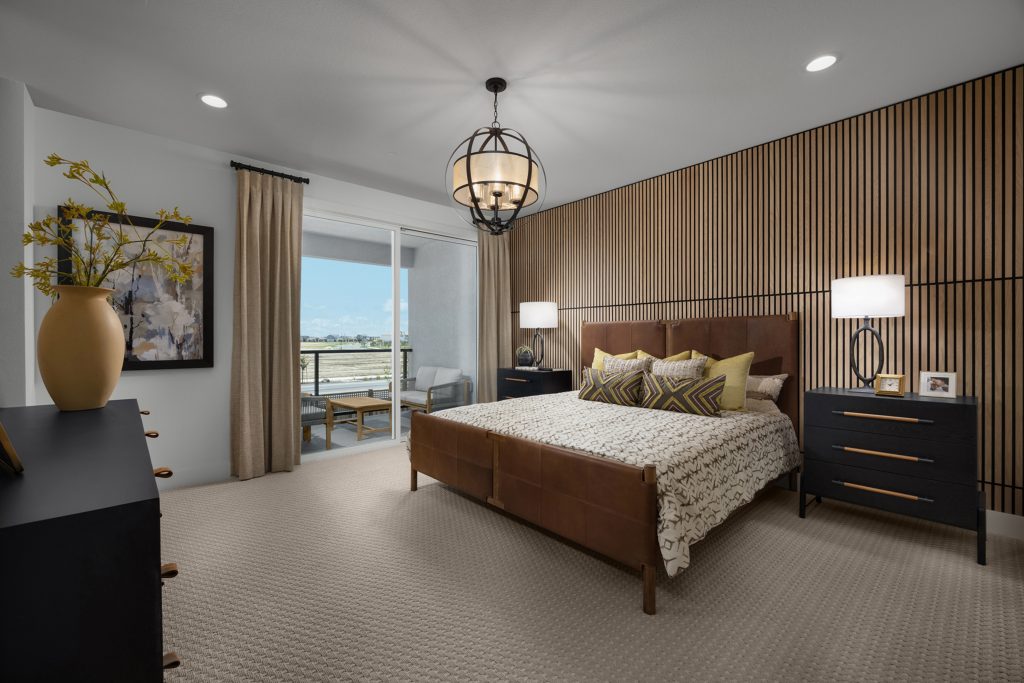
The upper level centers around the primary bedroom suite, which functions as a true retreat. The owner’s bedroom includes access to a private deck, offering a peaceful outdoor location for morning coffee or evening relaxation. A spacious walk-in closet provides ample storage, while the attached retreat area can be customized with an optional coffee bar for added convenience.
The primary bathroom showcases luxury with dual vanities, a soaking tub, a separate shower and a private toilet closet. This spa-like environment creates a daily escape within the residence to begin and end each day on a luxurious note.
Four secondary bedrooms on the upper level provide additional opportunities for larger households, an at-home office or an exercise zone. Two full bathrooms with dual vanities serve these bedrooms to guarantee everyone has a space to freshen up!
Practical elements include a dedicated laundry space and linen closet with optional upper shelving, keeping household operations organized and out of sight. Need an informal living room, office area or hobby nook? The loft space in the upper level provides ample space!
The Serena Advantage
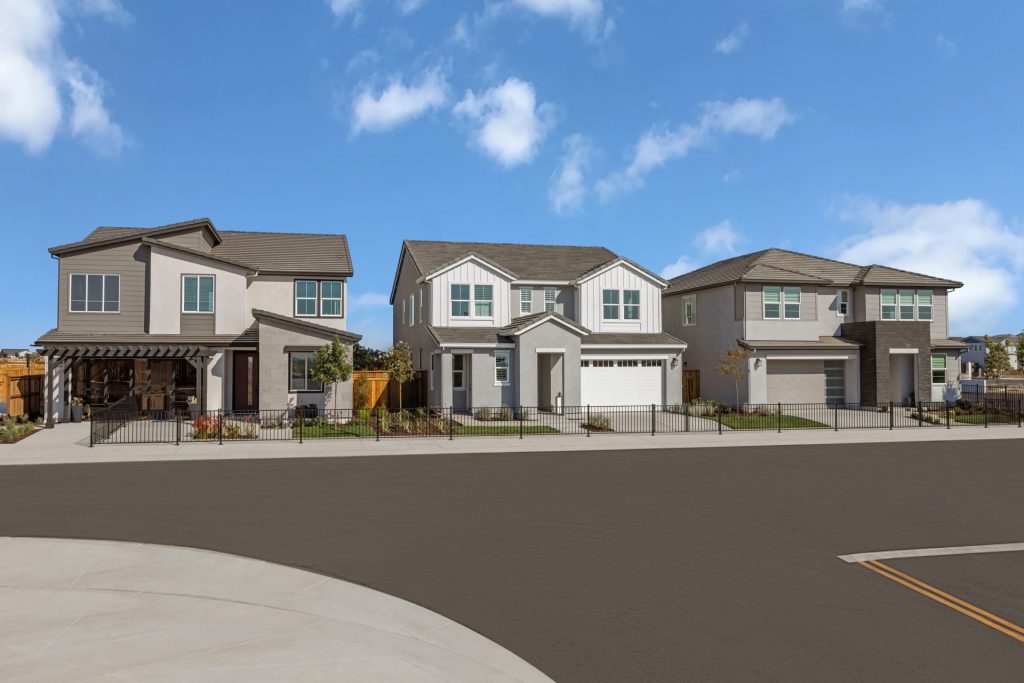
Serena at River Islands provides thoughtful design and exceptional living within the established River Islands master-planned community. The contemporary aesthetic emphasizes clean lines, upscale finishes and abundant natural light throughout each home. Large windows and open floor plans create bright, airy spaces that feel both comfortable and sophisticated.
The two-car garage provides secure parking and supplemental storage, while the oversized yards offer opportunities for outdoor recreation, gardening or entertaining.
Visit the Serena at River Islands model homes at 17108 Elderwood Court in Lathrop to experience the Residence 3 plan firsthand. See for yourself how this spacious plan could enhance your daily life! Call 209-519-4818 or email Serena @KiperInc.com to speak directly with our onsite team.