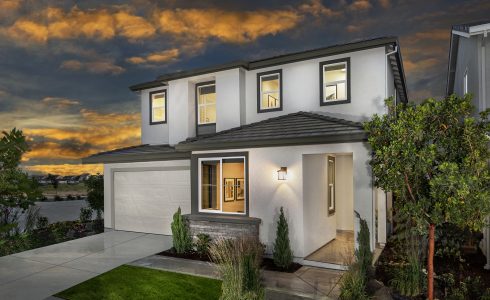
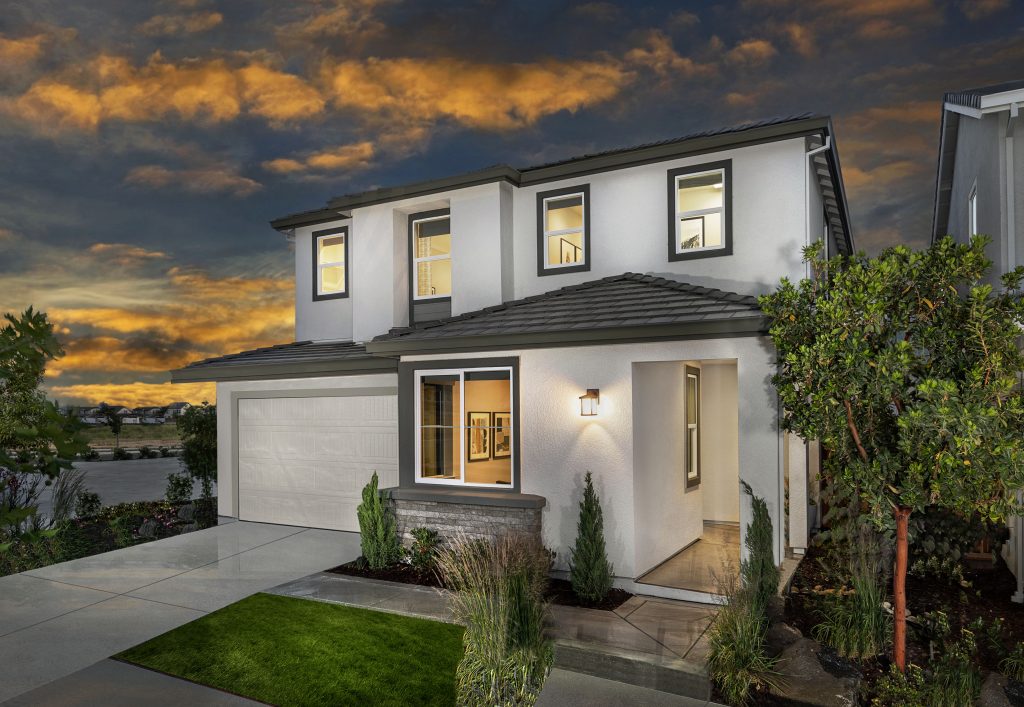
Every home plan we offer was designed with you in mind, especially our Residence 1 home plans. The Residence 1 plans are the most affordable home style at every Kiper Homes community! While we offer a Residence 1 plan at every community, each home plan includes its own unique layout and features, although one thing always remains the same – every home includes solar as a standard feature!
Learn more about each of our unique Residence 1 home plans:
Catalina and Catalina II at River Islands
Available at both Catalina and Catalina II, the Residence 1 is a 1,900-square-foot two-story home plan with three bedrooms and two-and-a-half bathrooms.
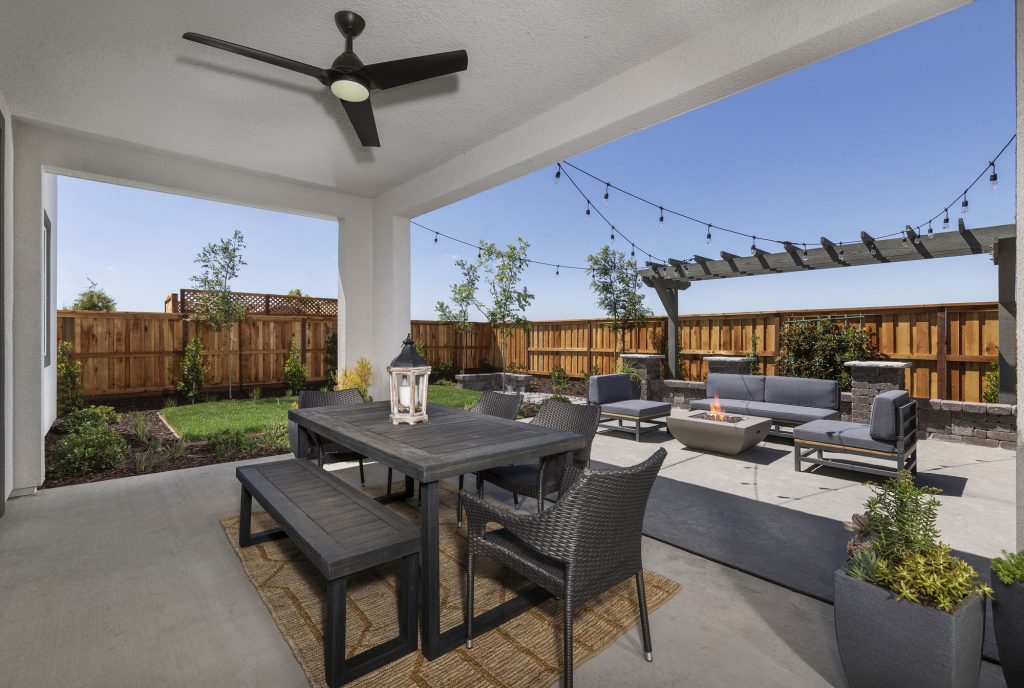
The first floor features a convenient flexible living space at the front of the home that’s the ideal spot for a spacious home office. The open living area on the first floor includes the kitchen, dining area and great room, while an optional California Room can be added for additional living space.
Upstairs, the owner’s suite includes a large bathroom with a walk-in closet. Two additional bedrooms with a shared hall bath and a spacious laundry complete the second story.
Balboa at River Islands
The Residence 1 home plan at Balboa features 1,937 square feet of living space with three or four bedrooms and three bathrooms. This single-story home plan features a unique optional technology center in the kitchen that’s ideal for homework time with the kids, or as a central home office or family planning space.
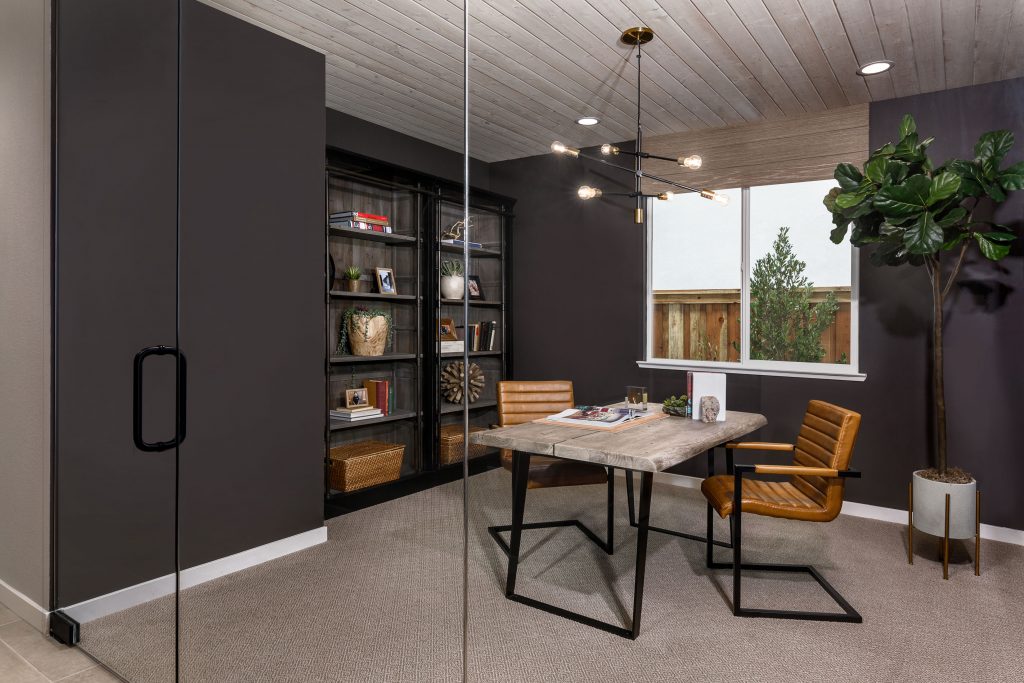
This home also includes a large junior suite complete with its own private bathroom and walk-in closet. This space is the ideal spot for older family members or guests to have their own relaxing retreat.
Another option for this unique home plan involves the fourth bedroom – choose to turn this bedroom into a den or home office with a French door or impressive glass wall entrance!
Skye at River Islands
The largest Residence 1 plan can be found at Skye at River Islands with 2,100 square feet and three or four bedrooms. Single-story living never looked so good!
This home comes standard as a three-bedroom plan with a flexible living space that can be closed off with French doors or a glass wall. You can also choose to finish the space as another bedroom to make this a four-bedroom home plan.
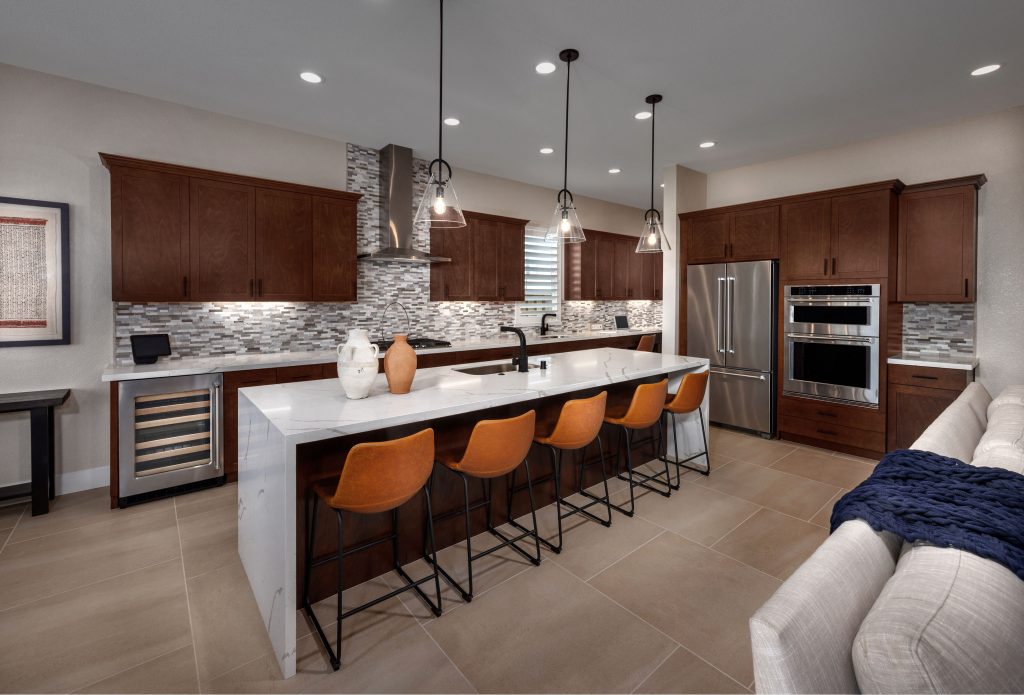 A truly elegant, expansive kitchen with plenty of counter and cabinet space is the ideal place for your inner gourmet chef to shine. The kitchen is open to the great room and dining room, but despite the open floor plan, the spaces are nicely defined.
A truly elegant, expansive kitchen with plenty of counter and cabinet space is the ideal place for your inner gourmet chef to shine. The kitchen is open to the great room and dining room, but despite the open floor plan, the spaces are nicely defined.
The Residence 1 plan at Skye also includes a California Room with optional fireplace off the great room, making it the ultimate indoor/outdoor living space!
In this home, the primary bedroom and bathroom are located toward the back of the home for privacy. Choose to add an optional barn door entry to the ensuite bath, which includes a freestanding soaking tub, as well as a large shower and walk-in closet.
Freestone in Manteca
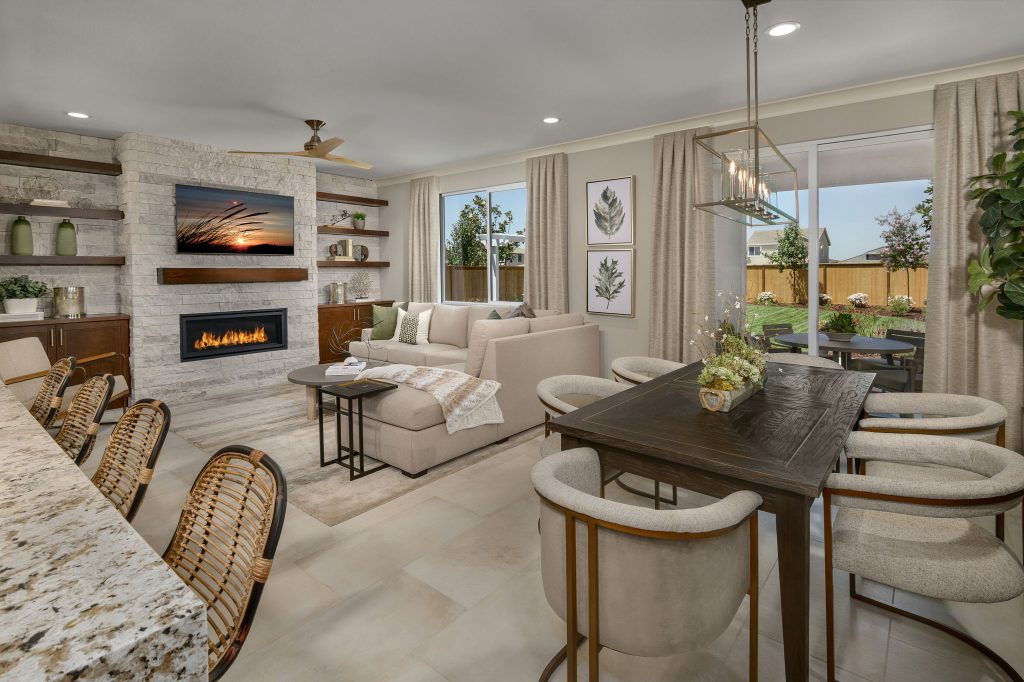 Boasting 1,651 square feet of living space across a single story, the Residence 1 plan at Freestone is an ideal starter home or perfect for someone looking to rightsize their living space. This home includes three bedrooms and two bathrooms with an open living area.
Boasting 1,651 square feet of living space across a single story, the Residence 1 plan at Freestone is an ideal starter home or perfect for someone looking to rightsize their living space. This home includes three bedrooms and two bathrooms with an open living area.
This Residence 1 plan also includes a central gourmet kitchen that faces the backyard and the optional exterior California Room. This layout enables the homeowners to connect with family and friends while preparing meals, and it’s ideal for entertaining with its open flow.
Learn more about our Residence 1 home plans by contacting us here or visiting us at our onsite model homes.