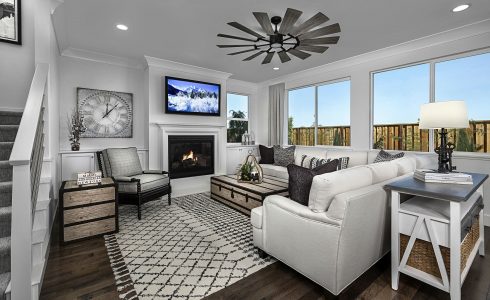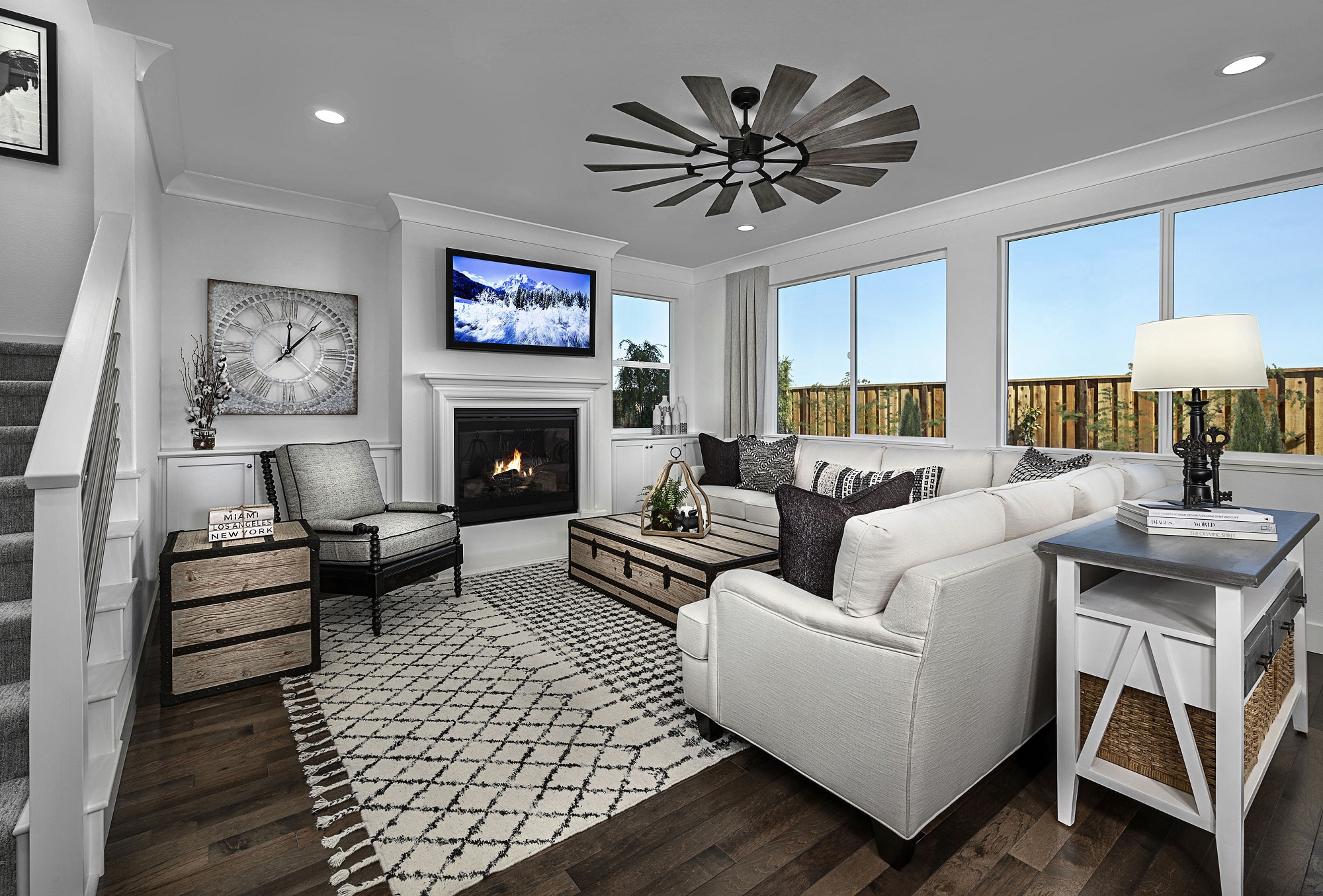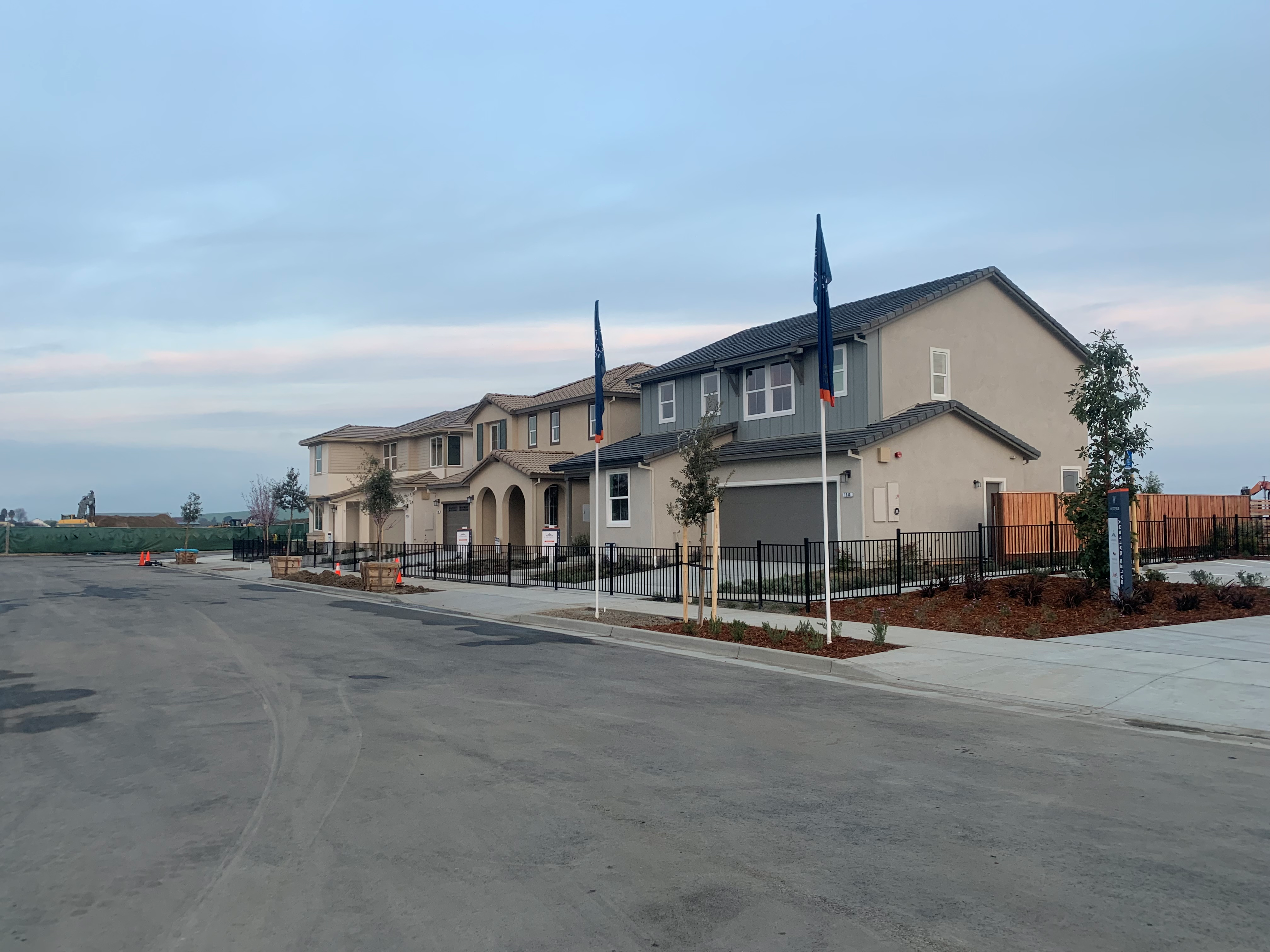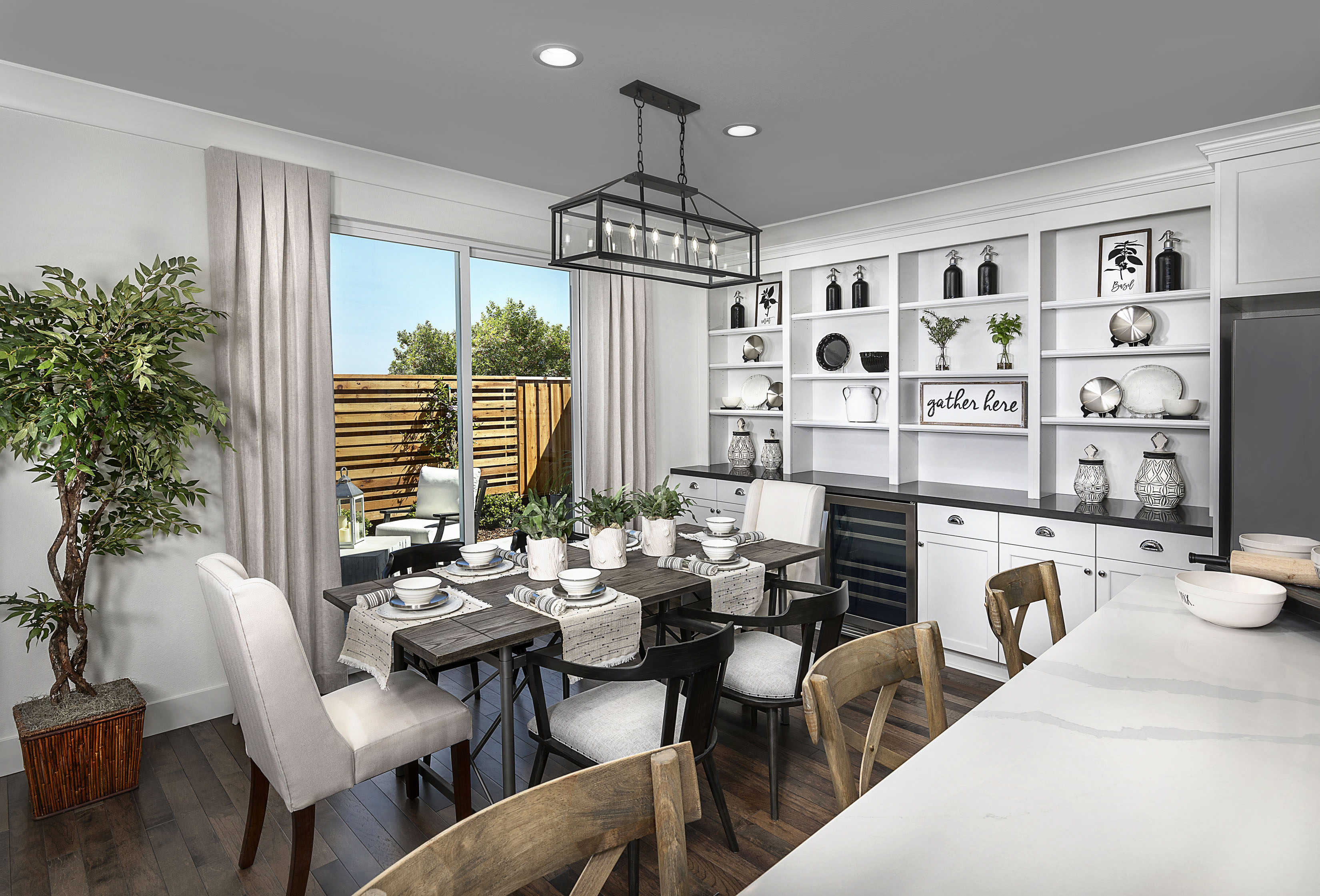

Kiper Homes recently released its final homesites at Carousel at Westfield, a master-planned development in Hollister. Priced from the mid-$700,000s, the remaining homesites will feature at least one of each of the popular home designs available at Carousel followed by the sale of the decorated model homes – as-is, fully furnished.
Residence 1
The two-story Residence 1 plan features 1,896 to 1,925 square feet of thoughtfully designed living space with three bedrooms, two-and-a-half baths and a two-car, front-entry garage. This plan boasts a charming den on the main level, perfect for a home office or gym, and open concept living areas. For ultimate privacy, the two generous secondary bedrooms and the laundry room join the luxurious owner’s suite on the upper level. The Residence 1 also features a variety of design options including a fireplace with built-ins in the great room, a slider glass door to the rear of the home and an optional sliding barn door to the owner’s bath.
slider glass door to the rear of the home and an optional sliding barn door to the owner’s bath.
Residence 2
The mid-sized, two-story Residence 2 design offers 2,050 to 2,060 square feet of impressive living space with four bedrooms, three baths and a two-car garage. This plan offers a main-level guest bedroom with access to a full bath, as well as open-concept main living areas. The upper level boasts a convenient tech loft space, two generous secondary bedrooms and a luxurious owner’s suite with walk-in closet and spa-inspired bath. Optional features include a fireplace with built-ins in the great room, an optional tech center in the loft and a trendy barn door leading to the owner’s bath.
Residence 3

Featuring 2,367 square feet of living space, the two-story Residence 3 plan is the largest offering at Carousel with five bedrooms, three baths and a two-car, front-entry garage. This plan boasts a main-level guest bedroom with access to a full bath, perfect for overnight guests, and an open-concept main level with seamless connectivity. The three generous secondary bedrooms, laundry room and flexible loft space join the owner’s suite on the upper level for ultimate privacy. Options for the Residence 3 include a fireplace with built-ins in the great room, upper and lower built-in cabinets in the dining area, a built-in cabinet niche in the owner’s suite and a sliding barn door leading to the owner’s bath.
Located within the master-planned Westfield development in Hollister, Carousel features plenty of green space at the centrally located neighborhood park. A commuter’s dream, the community’s superior location allows residents to avoid most of the Highway 25 traffic and get to U.S. 101 at a faster pace.
The fully-furnished model homes are expected to sell late this summer. Carousel, located at 1320 Cavalier Court in Hollister, is currently open by appointment only. To learn more the final release or the coming soon for-sale model homes, call 831-207-4020 or click here.